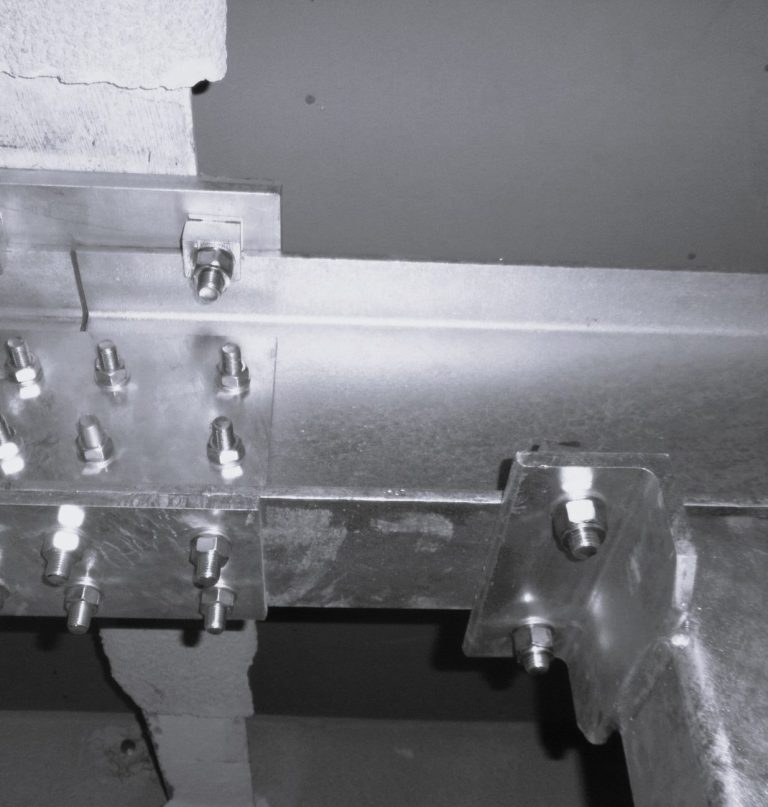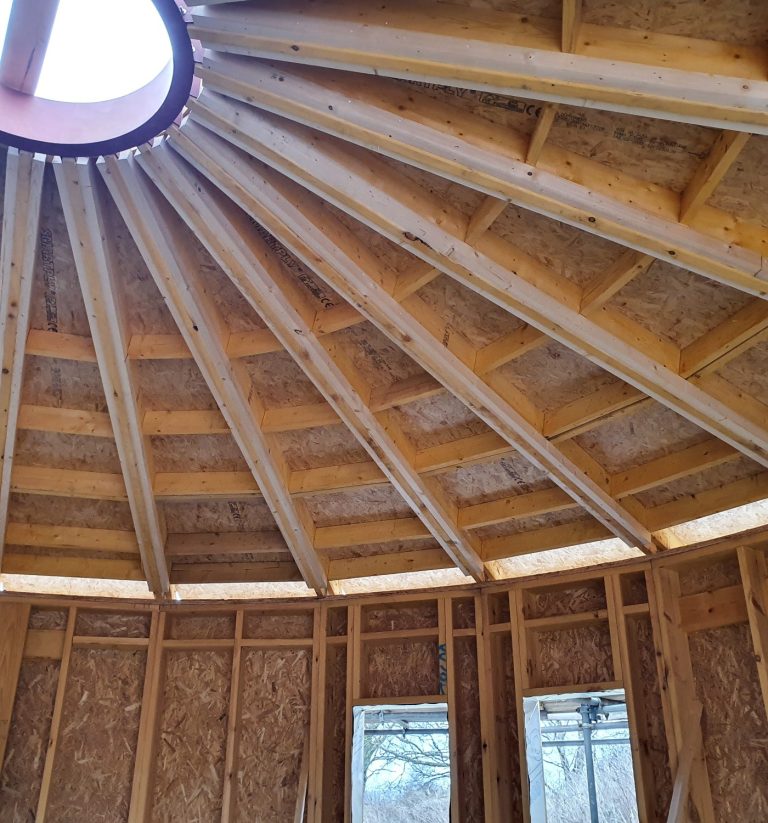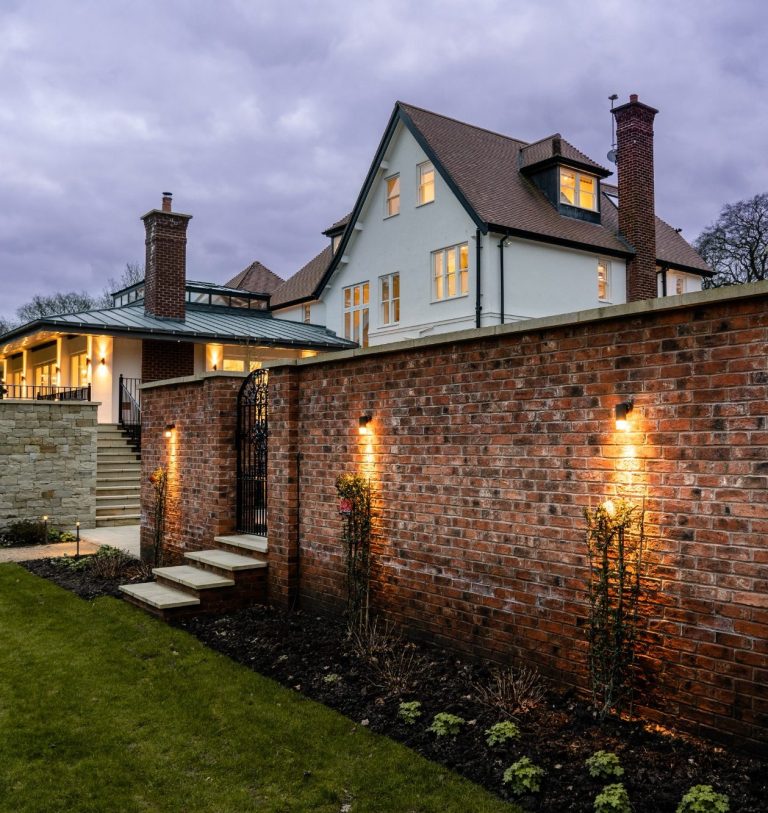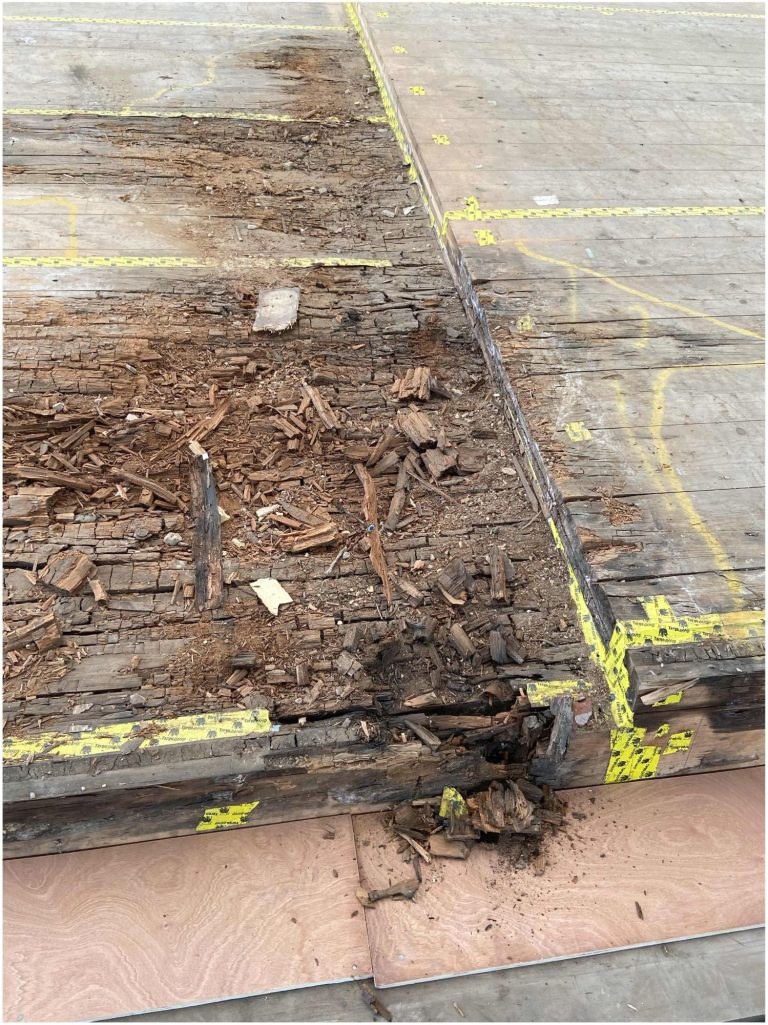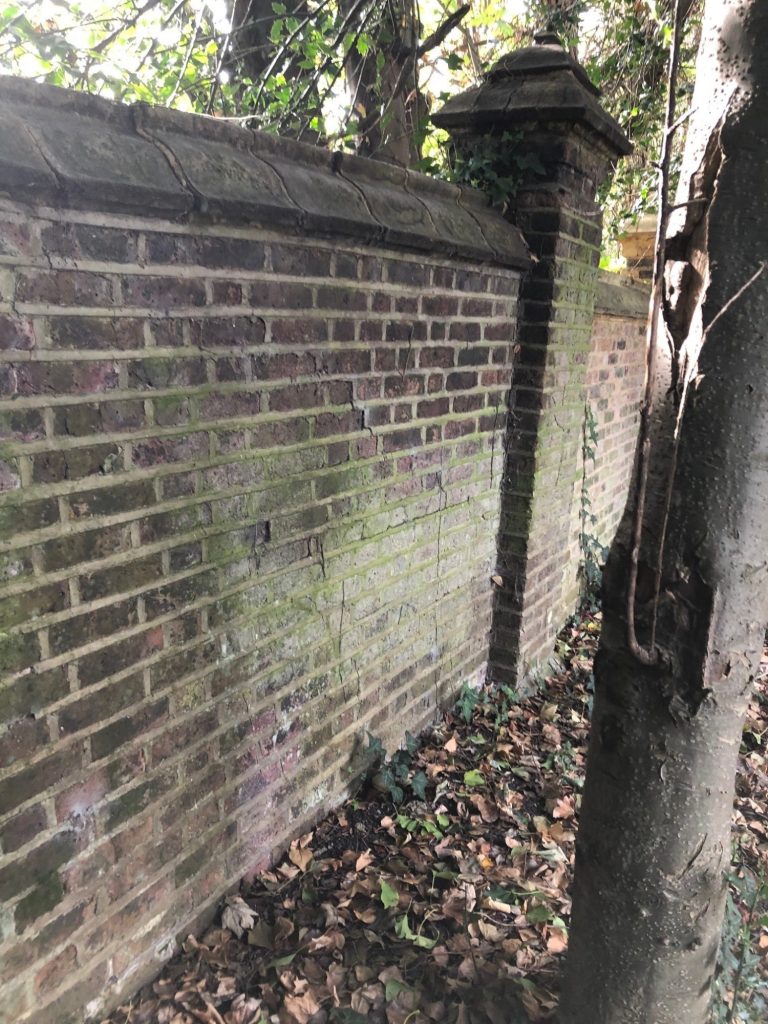Design Expertise
Over the past thirty years the partners of Techniker Consulting Engineers have been designing all kinds of building structures in the widest range of materials.
More recently several projects have taken us into specific areas of interest where experience has contributed alongside current guidance.
Below are some areas of expertise we have developed and examples of an innovative approach to materials use. Many of the projects are bespoke one-off designs.
Building in prefabricated concrete components is a flexible, robust and economic form of construction lending itself to disciplined design. Shapes, details and qualities of finish are readily accessible and it is a joy to work with.
Examples include;
- Cladding
- Panel Buildings
- Stairs
- Other Structures
There is a purity about steel framing, mezzanines, access ways and gantries, deployed as a direct reflection of process. The material needs light and economic handling.
Some examples include;
- UK Airport Baggage Handling. Platforms fixed into existing buildings to provide extra floorspace in baggage handling areas of several UK Airports to accommodate extra scanners and machinery.
- Limestone silo for British Sugar
TIMBER
We have a very long track record of timber structural design and innovation in stressed skin and cross-laminated timber design. The particular characteristics of wood as a structural medium direct the designer towards a craft approach.
Many of our timber projects are made with prefabricated components.
Some projects we have worked on
- Wembury Mews
- Round House
- Windsor Road
RESIDENTIAL
We are passionate about stemming the tide of low quality housing attendant upon high housing demand. We aim to keep a reality of sustainable, well-built housing constructed to real standards.
Projects include net zero flats, care homes and urban infills.
Individual house commissions have allowed us to explore construction methods and ways to build better.
The Zero SW20
St Loyes Extra Care
We work with homeowners to architects across the UK on a number of bespoke housing projects, from new builds, to house alterations, renovations and domestic basements
Clients come to us with a variety of structural problems, more recently those due to years of bad procurement and maintenance neglect. Most interesting is to find best solutions for building repairs and upgrades all the time resetting maintenance requirements. We always minimise demolition and replacement.
Timber repairs, particularly to cross laminated timber structures has become an industry in itself. We have invented ways of saving large CLT panels and rebuilding OSB panel systems in place. The ‘My grand-father’s axe’ approach works well with badly detailed timber buildings.
Old brickwork structures, Victorian polychrome and listed structures have been a joy to save, repair and reinstate. The close analysis of existing boundary walls and retaining structures can save a lot of building fabric otherwise lost.
Our Clients











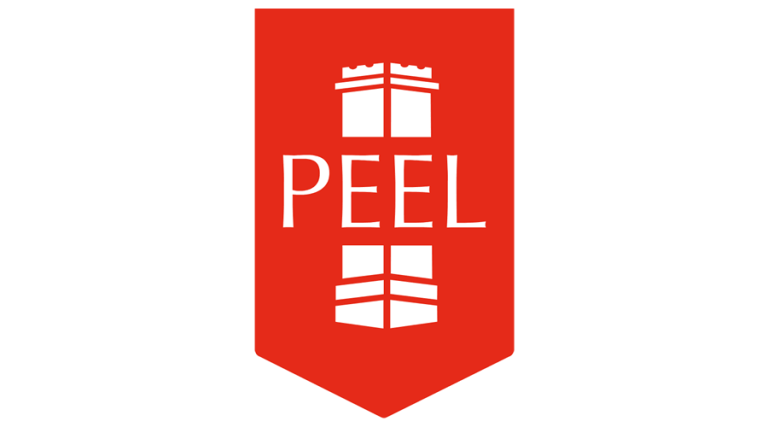
We need your consent to load the translations
We use a third-party service to translate the website content that may collect data about your activity. Please review the details in the privacy policy and accept the service to view the translations.


