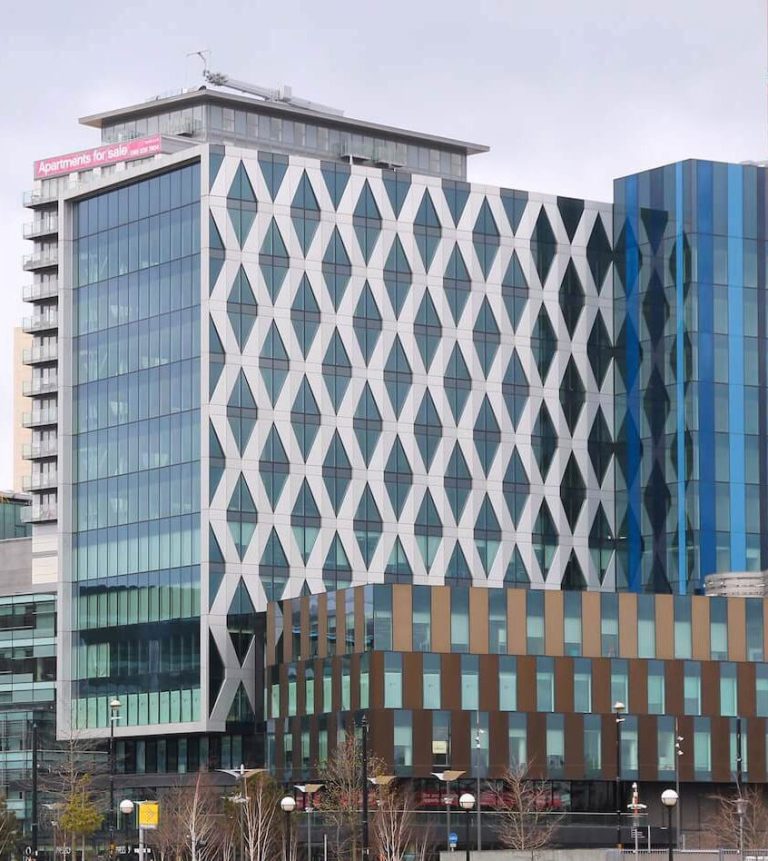ORANGE BUILDING,
MEDIACITYUK

CATEGORY
commercial
LOCATION
MediaCityUK, Salford
CLIENT
Peel Media

AWARDS
British Council for Offices - Shortlisted
RICS - Shortlisted
PROJECT DESCRIPTION
The Orange building is an eye-catching commercial development within the first phase of the prestigious MediaCityUK development by Peel Media.
The 13-storey concrete framed building utilized post tensioned flat slab construction over 9m to 14m spans to offer flexible floor space for mixed use and to minimise the floor-to-floor heights. The inclusion of 5m cantilevers on each upper floor level provide unobstructed views over the piazza and dock beyond but required detailed time-deflection analyses to ensure that differential displacements were within the tight tolerances required for the curtain wall installation.
The building was designed to suit a slip-form construction method where the cores were constructed in advance of the slabs. 3D Revit modelling was used throughout the structural design and detailing.

We need your consent to load the translations
We use a third-party service to translate the website content that may collect data about your activity. Please review the details in the privacy policy and accept the service to view the translations.

