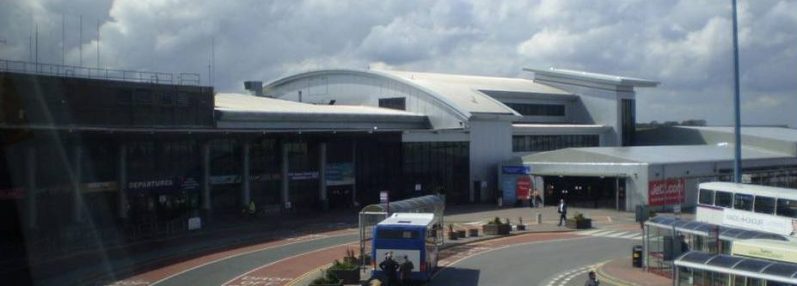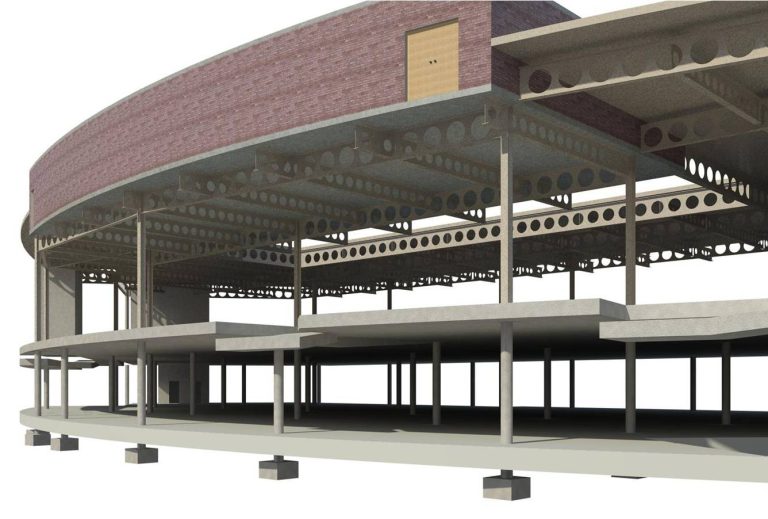LEEDS BRADFORD AIRPORT, TERMINAL

CATEGORY
transportation
LOCATION
Leeds
PROJECT DESCRIPTION
The original terminal building at Leeds Bradford Airport was constructed in the 1960s and underwent significant extensions and improvements throughout the 1980s and 1990s. Increasing passenger demand has led to a major modification and improvement works programme that commenced in 2011 with the construction of an intermediate floor within an existing check-in hall and relocation of the vertical circulation routes.
More recent modifications have included the introduction of other intermediate floor areas and, most recently, extending above the existing terminal.
The biggest challenge of these projects was devising solutions that could be implemented without major disruption to day-to-day airport operations, particularly during peak periods.
Central to our approach to these projects has been the development and maintenance of a full 3D Revit model of the Airport. The model was developed from archive drawings and is regularly updated to incorporate new works and whenever new information is uncovered. The model has assisted in the production of a number of detailed feasibility studies that are used by the Airport to prepare cost-benefit analyses prior to embarking on any major improvement works.
CLIENT
Leeds Bradford Airport



We need your consent to load the translations
We use a third-party service to translate the website content that may collect data about your activity. Please review the details in the privacy policy and accept the service to view the translations.

