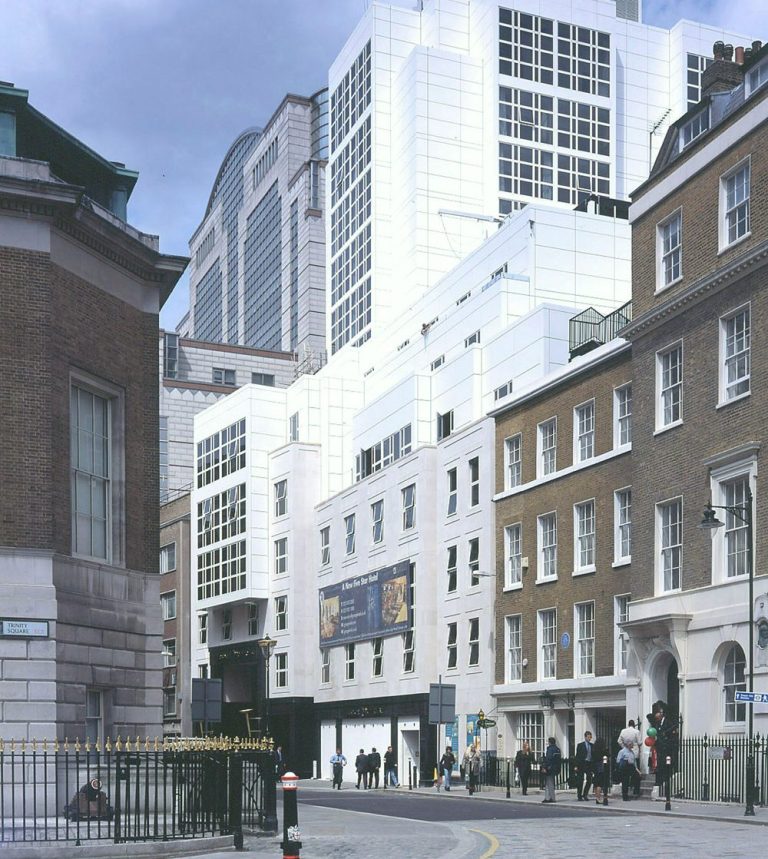GRANGE CITY HOTEL
CLIENT
Grange Hotels
LOCATION
London
CATEGORY
hotels & leisure


PROJECT DESCRIPTION
A 320 bedroom hotel and conference centre is created by the roof extension, side extension and renovation of a thirteen storey 1950s office block adjacent to Fenchurch Street station. The reinforced concrete tower is reconfigured with new columns and lateral bracing systems in steel, allowing lateral extensions to all floors. Storey height transfer structures carry bedrooms above the main auditoria and 25 metre basement swimming pool. A section of London’s Roman wall crosses the site and the two phases of the project were programmed to proceed in sequence with archaeological excavations.


We need your consent to load the translations
We use a third-party service to translate the website content that may collect data about your activity. Please review the details in the privacy policy and accept the service to view the translations.

