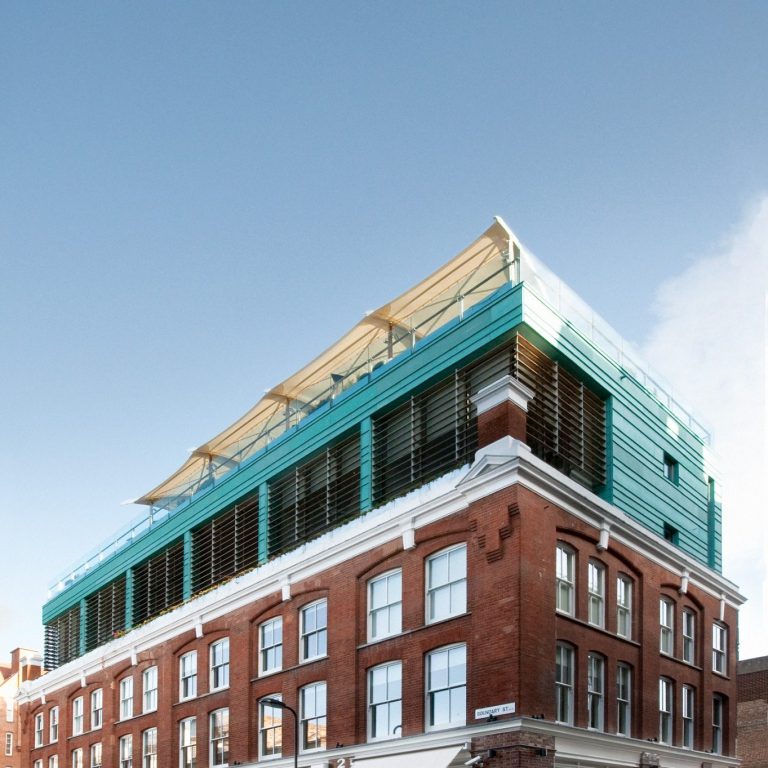BOUNDARY HOTEL
CATEGORY
hotels & leisure
LOCATION
London, E2
CLIENT
Prescott and Conran
PROJECT DESCRIPTION
A former Victorian warehouse has been converted to a new hotel and restaurant. To maximise the development potential of the site the client wished to add two floors of bedrooms and a roof terrace bar and restaurant. This required detailed analysis of the existing structure to prove there was sufficient capacity without the need for expensive strengthening. To control settlements under the increased loads a soil-structure analysis was undertaken and localised improvement of the central foundations achieved by inserting minipiles
AWARDS
Civic Trust Award - Commendation



We need your consent to load the translations
We use a third-party service to translate the website content that may collect data about your activity. Please review the details in the privacy policy and accept the service to view the translations.

